Activity
[ Design Tourism ]
2022.10.21
First time! Design Tourism Observation Tour in TOKUSHIMA! ~Part 1
The KUKAN DESIGN AWARD recently held its first “Design Tourism Observation Tour” with the aim of experiencing and thinking about good design and space.
The tour consisted of 11 volunteers from the Japan Commercial Environmental Design Association (JCD) and Japan Design Space Association (DSA), the organizers of the KUKAN DESIGN AWARD. Ryuji Tsuyama (Nomura Co., Ltd.), a member of DSA, will supervise the tour course. The two-day and one-night tour will focus on Tokushima’s regional design centers, including MIRAI CONVENIENCE STORE, which won the Grand Prix KUKAN OF THE YEAR at last year’s Japan Spatial Design Award 2021, and KAMIKATSU ZERO WASTE CENTER, which won the Gold Prize at this year’s Japan Spatial Design Award 2022. The tour included a visit to the “Future Convenience Store,” which won the “Japan Spatial Design Award 2022 Gold Prize.
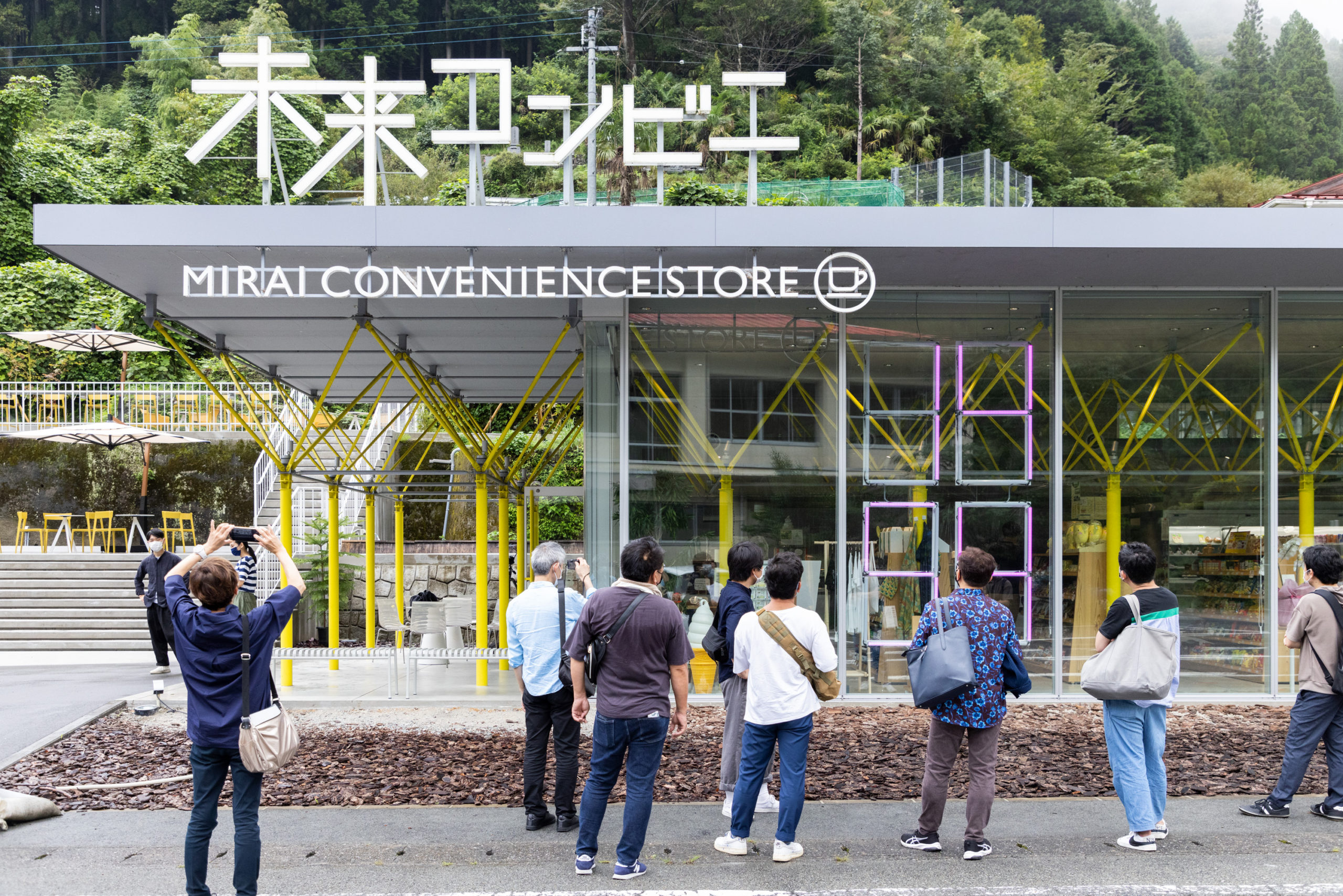
Winner of the 2021 KUKAN DESIGN AWARD Grand Prize, work name MIRAI CONVENIENCE STORE「未来コンビニ」 Photography: Junya Ota, Nacasa & Partners
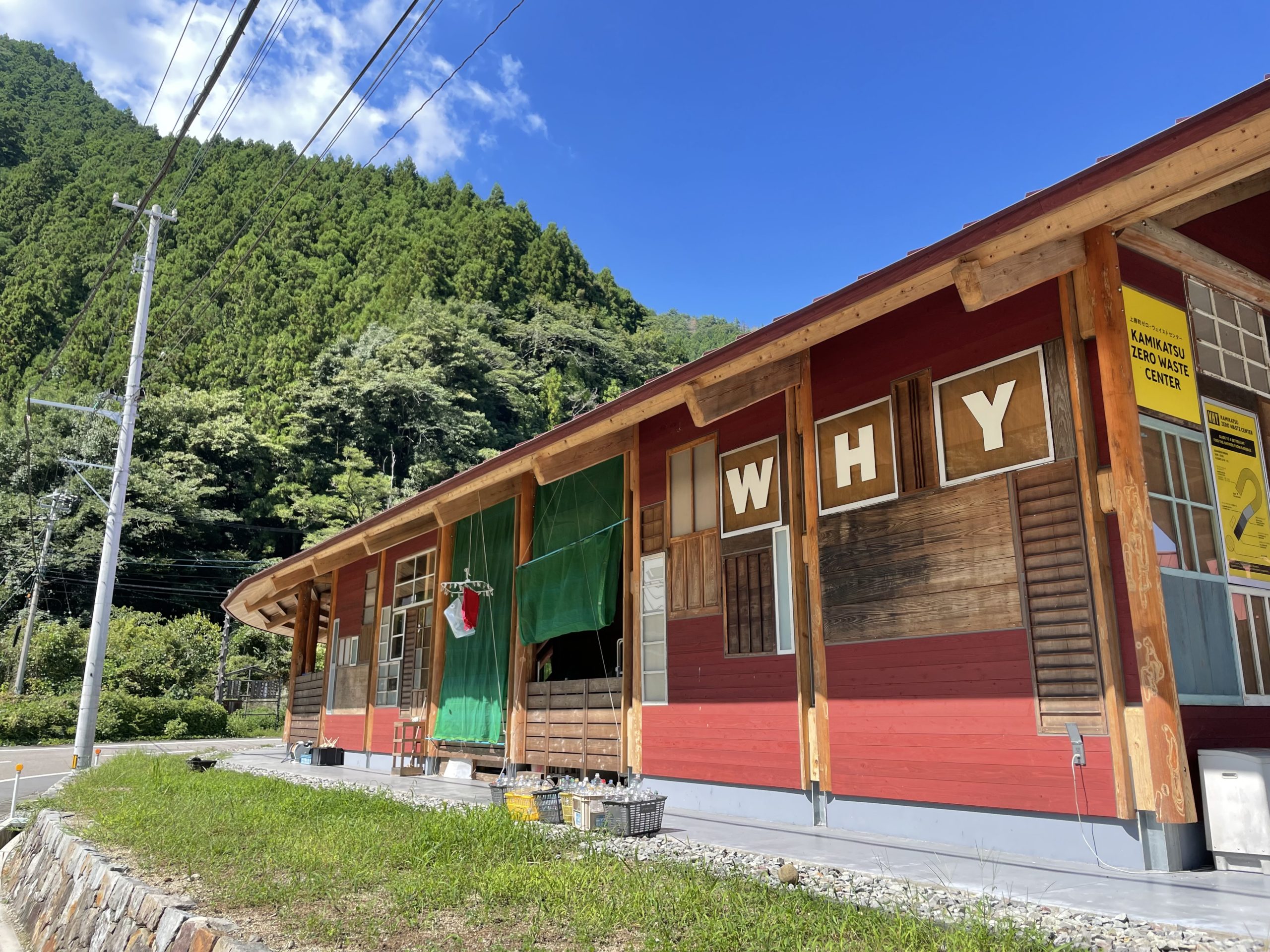
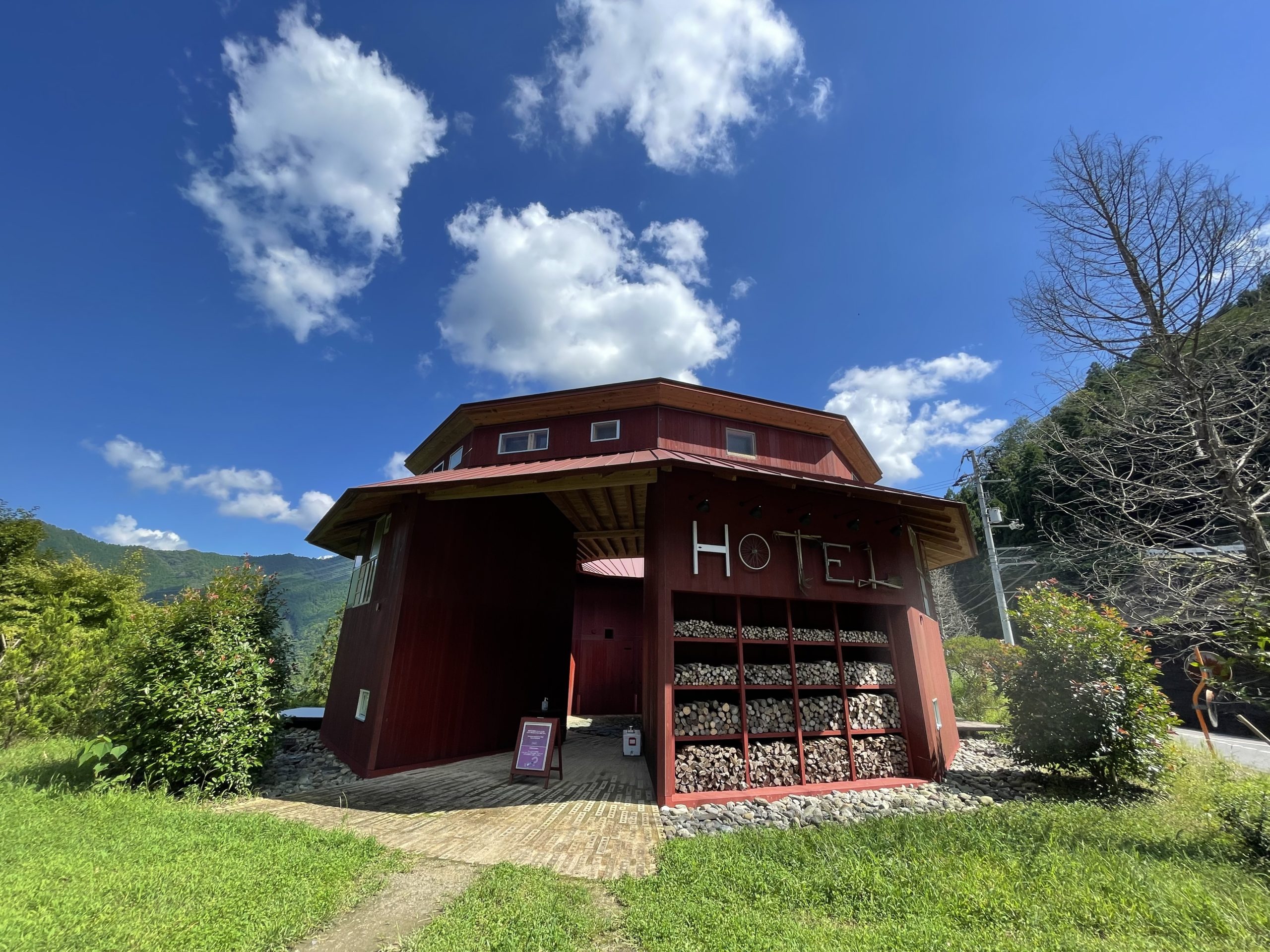
Winner of the 2022 KUKAN DESIGN AWARD for the work entitled “KAMIKATSU ZERO WASTE CENTER”.
Design Tourism Tour Overview
Tour Itinerary
Day 1: Saturday, September 10, 2022
- KITO DESIGN PROJECT 1: Visit CAMP PARK KITO & BBQ Lunch
CAMP PARK KITO https://cpkito.com - KITO DESIGN PROJECT 2: MIRAI CONVENIENCE STORE & newly built cafe terrace & interview with Wataru Sato, KOKUYO
MIRAI CONVENIENCE STORE https://mirai-cvs.jp - KITO DESIGN PROJECT 3
Yuzu Processing Facility Golden Village
Golden Village https://ogonnomura.jp - KITO DESIGN PROJECT 4: Visit to a kickboxing dojo under construction
Accommodation: Next Chapter Guesthouse KITO https://www.nextchapterkito.com
/ KITO GUESTHOUSE HARE https://hanare-kito.jp
Day 2: Sunday, September 11, 2022
- Meeting with Mr. Yasutsugu Fujita, President and CEO of Mediadoo Inc.
- Walking around the magnificent nature such as Ogama Falls
- Visit RISE & WIN Brewing Co. BBQ & General Store & Cafe Lunch https://kamikatz.jp
- Visit to Kamikatsu Zero Waste Center https://why-kamikatsu.jp
List of tour participants (in no particular order, titles omitted)
Ryuji Tsuyama (DSA), Tetsuya Ueno (DSA), Ryo Onishi (JCD, DSA), Eriko Kasahara (JCD), Nobuko Ohara (JCD), Noriko Kinouchi (JCD, DSA), Akiko Omori (DSA), Shigeto Suga (DSA), Daisuke Kusaka (JCD), Yoji Samukawa (JCD), Atsushi Murakami (JCD)
Interview supported by: KITO DESIGN HOLDINGS
Chapter_01: MIRAI CONVENIENCE STORE
MIRAI CONVENIENCE STORE was built under the theme of “a place for children, who will play a leading role in the future,” as a place where children can meet a variety of people, things, and events and receive a lot of stimulation. It was named MIRAI CONVENIENCE STORE after the cartoonist Osamu Tezuka, who said, ‘Children are the future from the future.
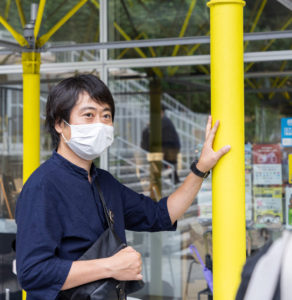
Mr. Wataru SATO(KOKUYO Chief Designer) Photography: Junya Ota, Nacasa & Partners
Mr. Sato of KOKUYO gave an overview of the project in a polite tone from the outset. Since this is an onsite report, we will briefly introduce some of the key points of the design that can only be conveyed onsite.
Mr. Wataru Sato (KOKUYO Chief Designer), who was in charge of architecture, interior design, and landscape design, spoke with us about the project.
Truss structure with a yuzu tree motif
One element that should be noted as a defining element of the spatial design is the yuzu-colored three-dimensional trusses that stand out in the village. The interviewees were quick to marvel at the detailing…
Although it was difficult to read from the submitted photo, each truss structure was carefully painted in KITO yuzu yellow to match the image of the yuzu tree it is supposed to represent. Local residents also assisted in the painting. The way the air conditioning ducts were installed is also quite aggressive!
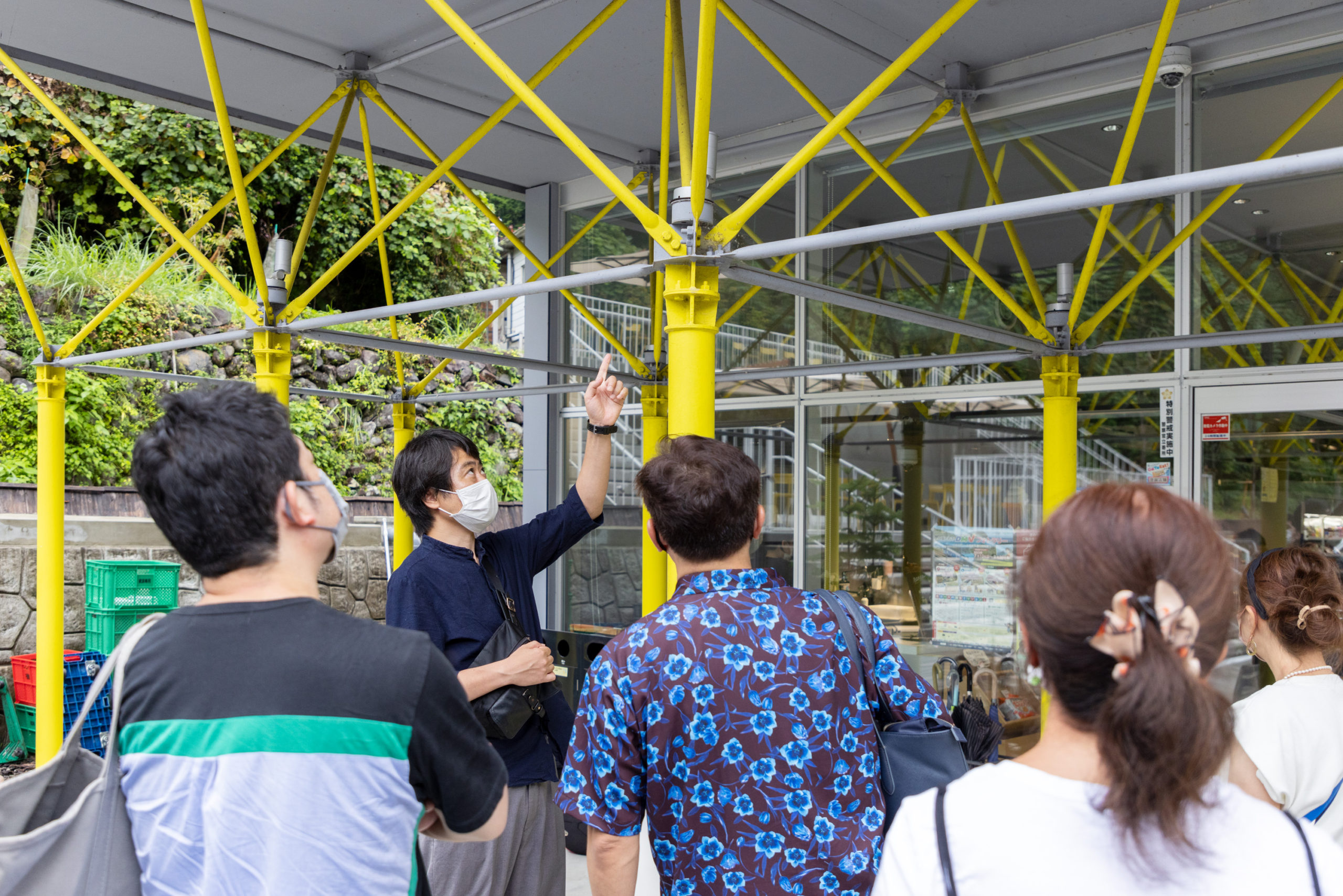
Photography: Junya Ota, Nacasa & Partners
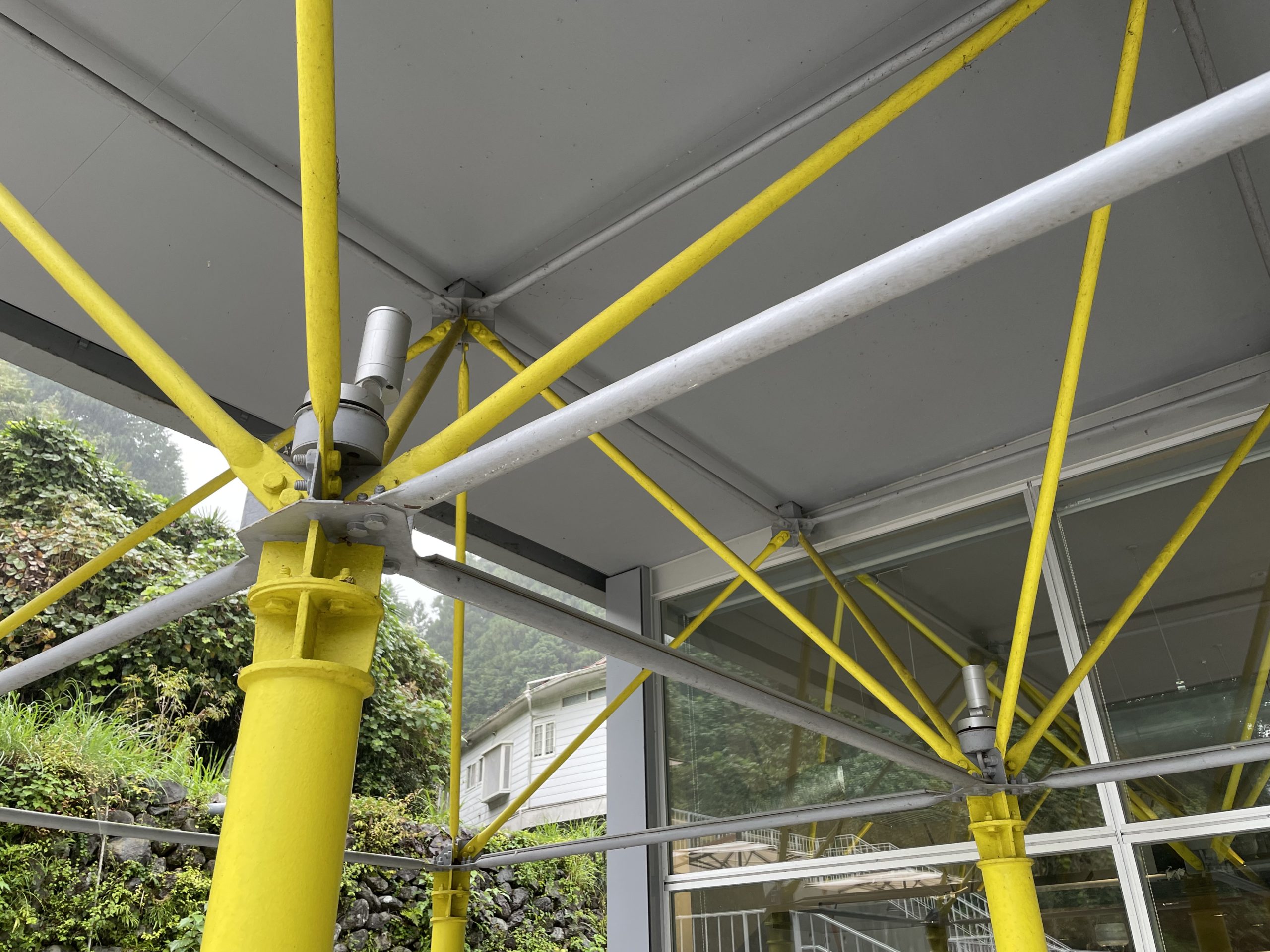
Paint detailing
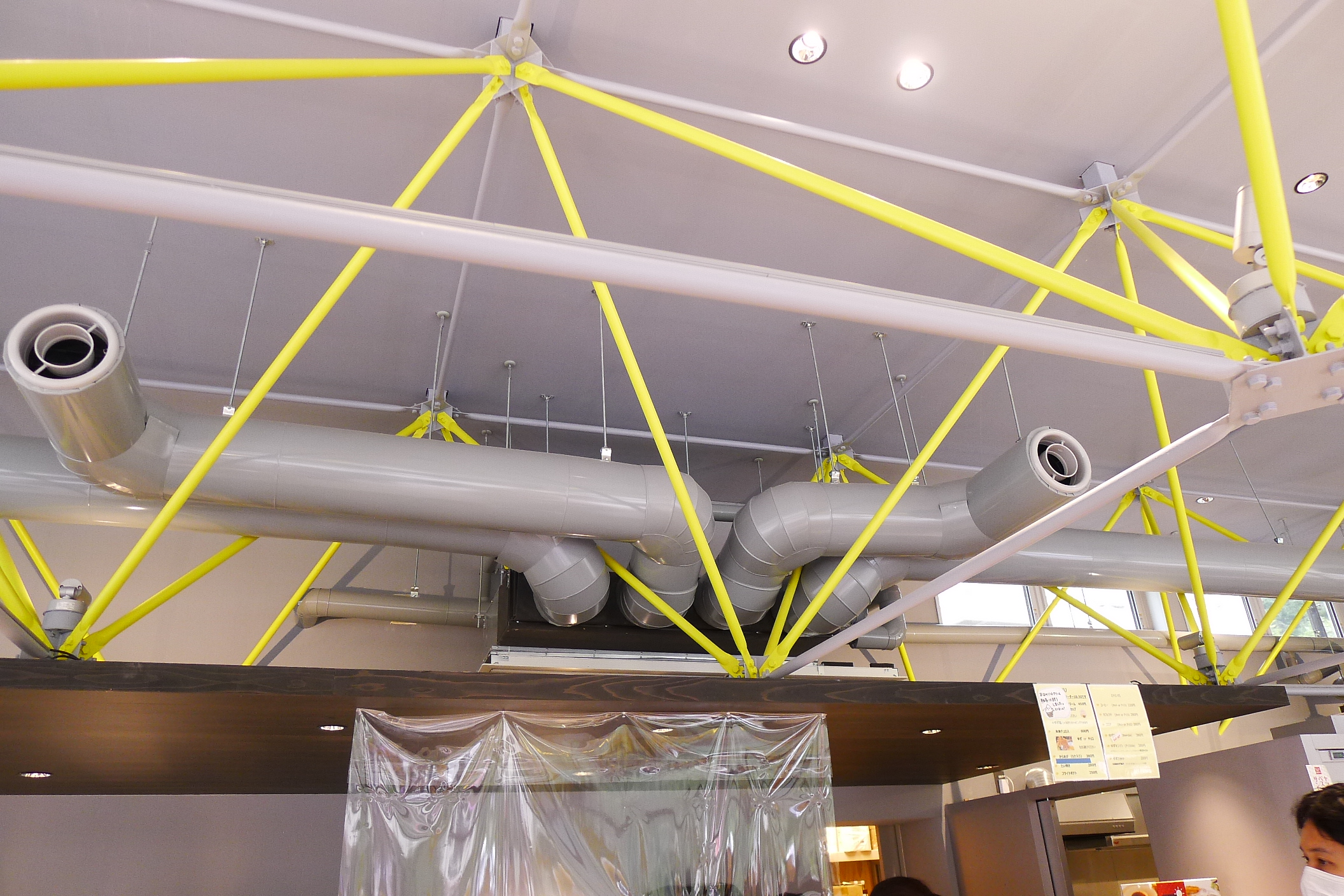
The way the air conditioning ducts are installed is very aggressive…w
The size of the place with attention to detail.
Normally, aisles in a convenience store are about 900 mm wide. However, in this case, the priority was to secure a wider aisle width rather than the number of display shelves,” says Sato. The aisle width was set at 1,150 mm, and the trapezoidal cross-sectional shape was used to give the impression of spaciousness. The trapezoidal display shelves are sloped to make it easier to see products from the perspective of children and the elderly, and the low fixture height of 1350 mm, while prioritizing convenience, also creates a spacious and rich impression. The low fixture height of 1350mm H, coupled with the low height of the fixtures, creates a spacious and rich space. The pitch of the structural spans also matches the pitch of the building, creating a sense of unity from the exterior and a smart impression.
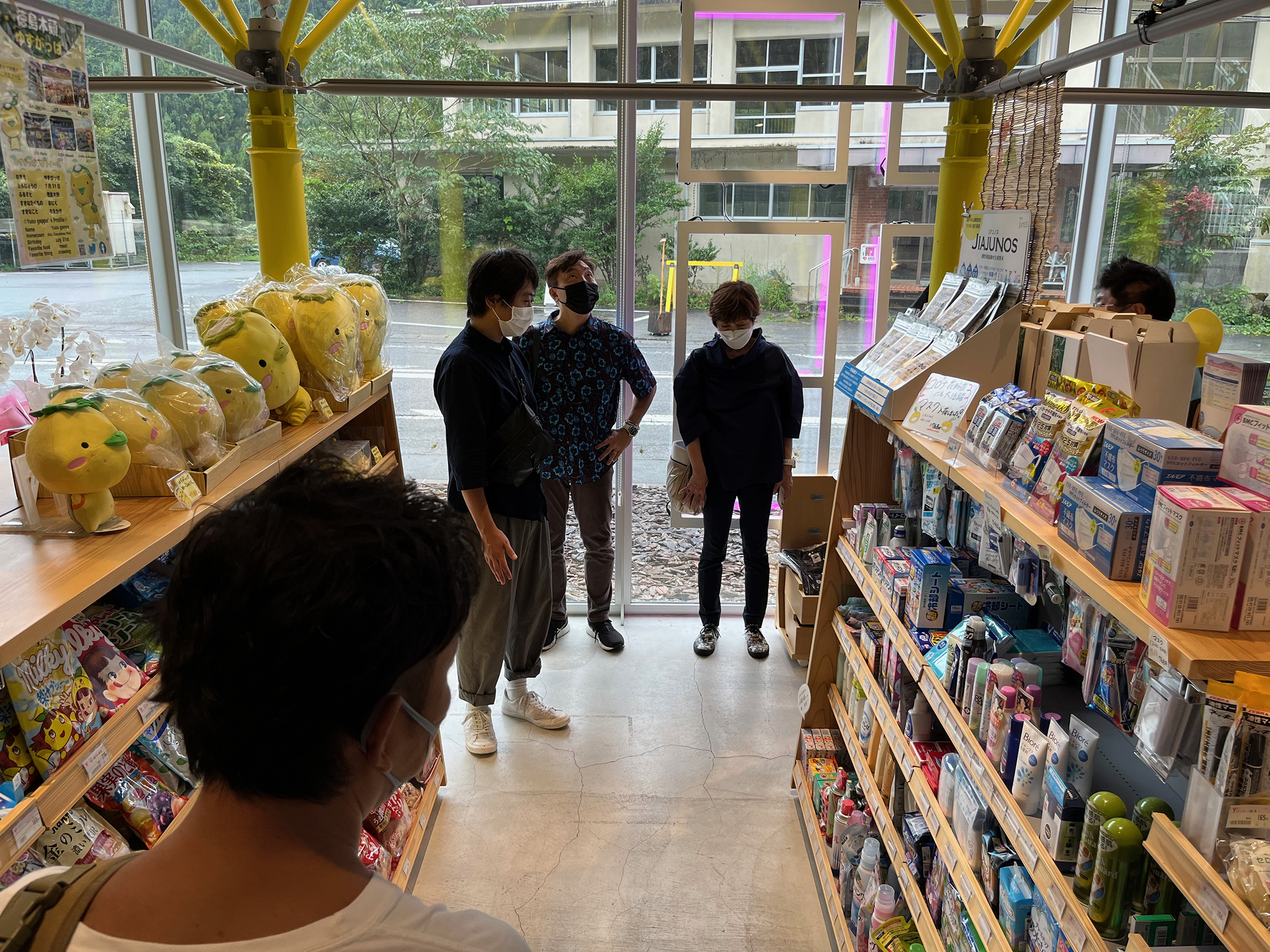
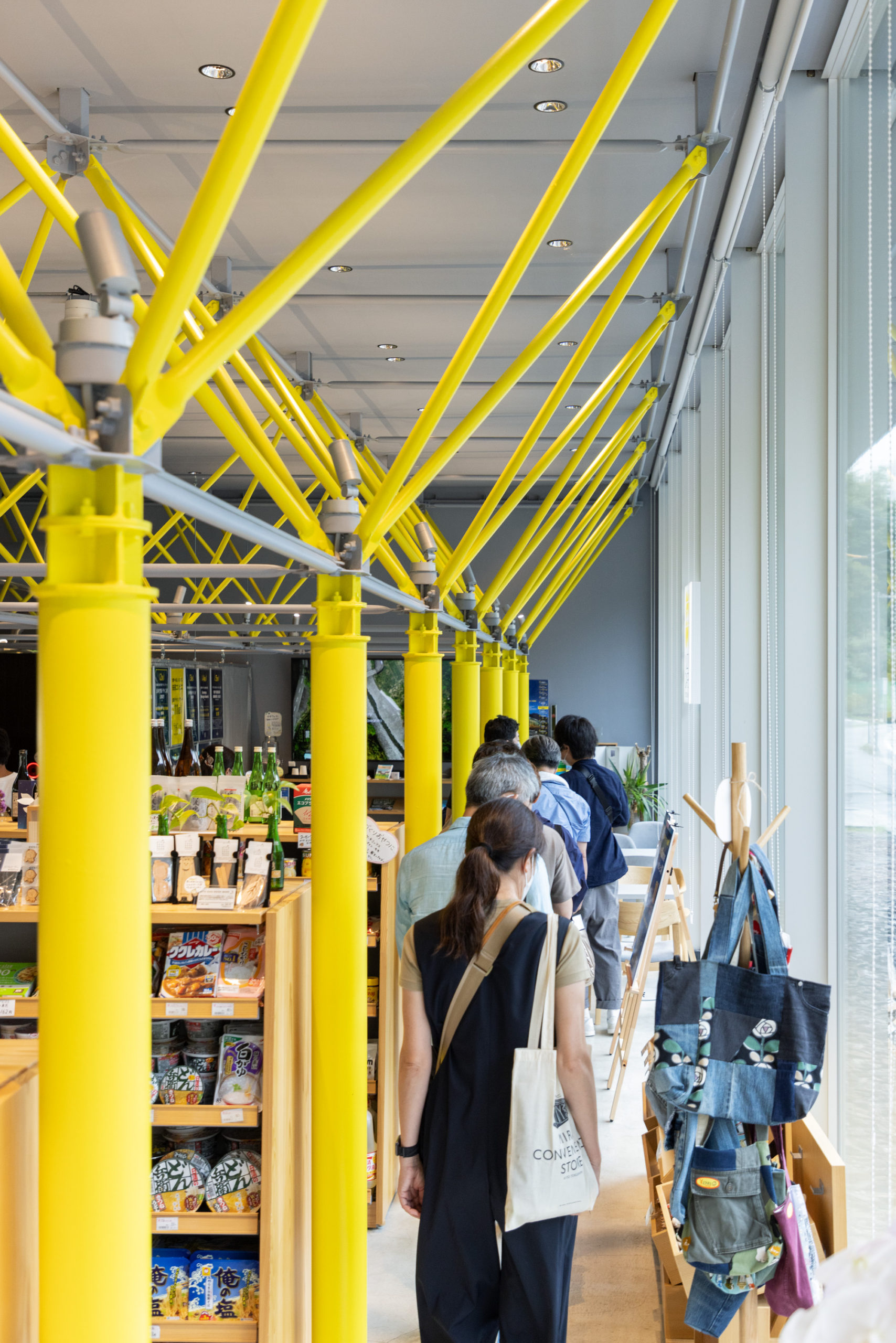
Photography: Junya Ota, Nacasa & Partners
Award-winning panels posted “We’ve won 11 awards!”
The design award winning panel displayed in the store. Eleven awards! One thing in common among all the facilities I visited in KITO was the high motivation and hospitality of the people who work there. I think this is because each worker takes pride in the attention KITO is receiving. This is also true for the customers who use the facilities. I believe that the KUKAN DESIGN AWARD and the many other design awards we have received around the world have contributed greatly to this pride.
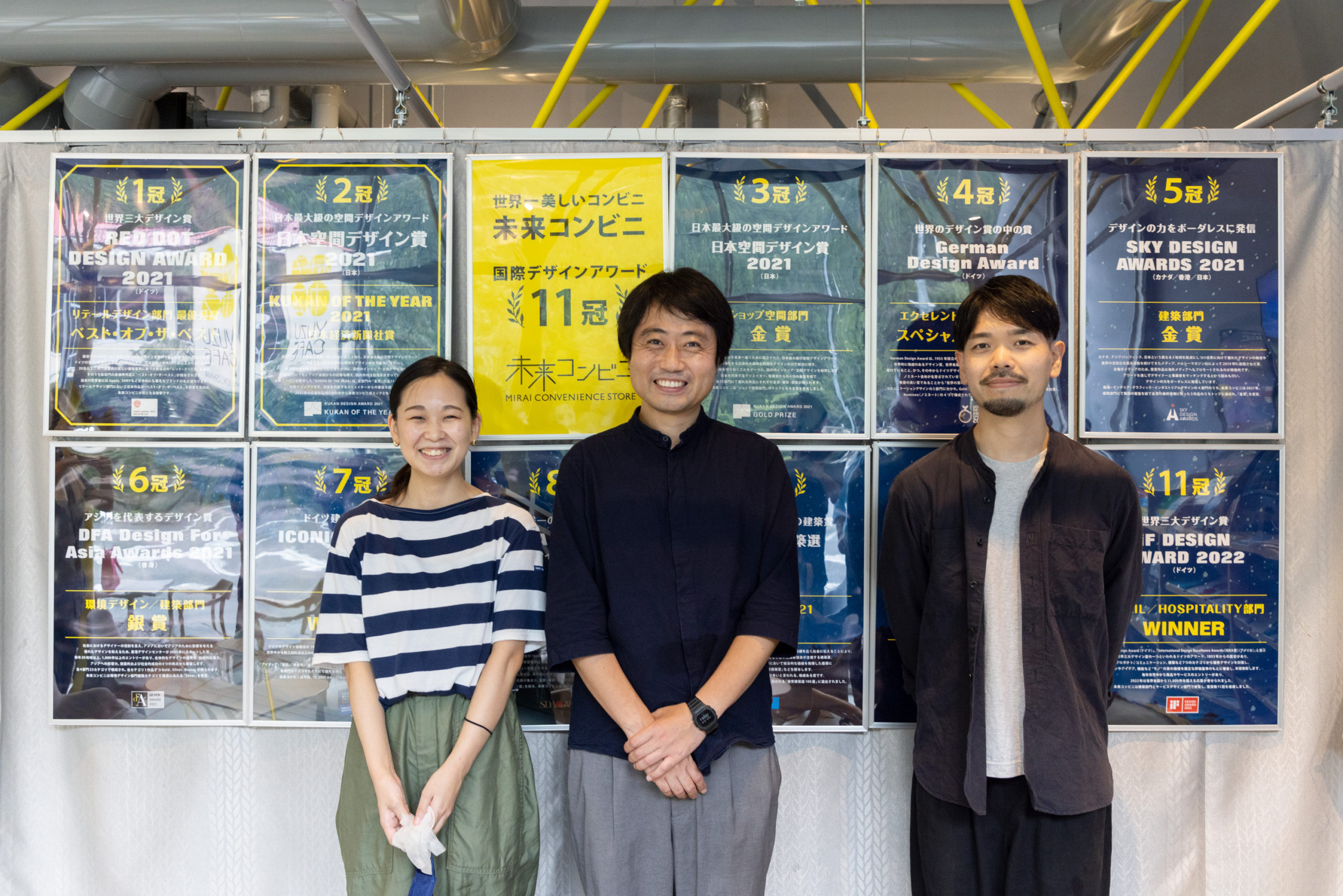
Members of the Kokuyo Design Team: from left, Makiko Suga, Wataru Sato, Tomoya Kuroo
The thinness of the roof was of particular interest to me.
The roof is an important architectural element to “wrap the space where local residents and visitors gather in one large board,” so we were very concerned about the design of the roof together with GEN Sekkei, our co-designer, and HKL&D Kato, who designed the lighting. -Mr. Sato
The roof is a whopping 30 centimeters thick. The thickness of the roof is a whopping 30 centimeters…. The roof is 30 centimeters thick (or is it thinner?) and is filled with exterior insulation sheets and glass wool to ensure ventilation, and has built-in lighting fixtures. In addition, there is a gap between the walls and ceiling to prevent condensation.
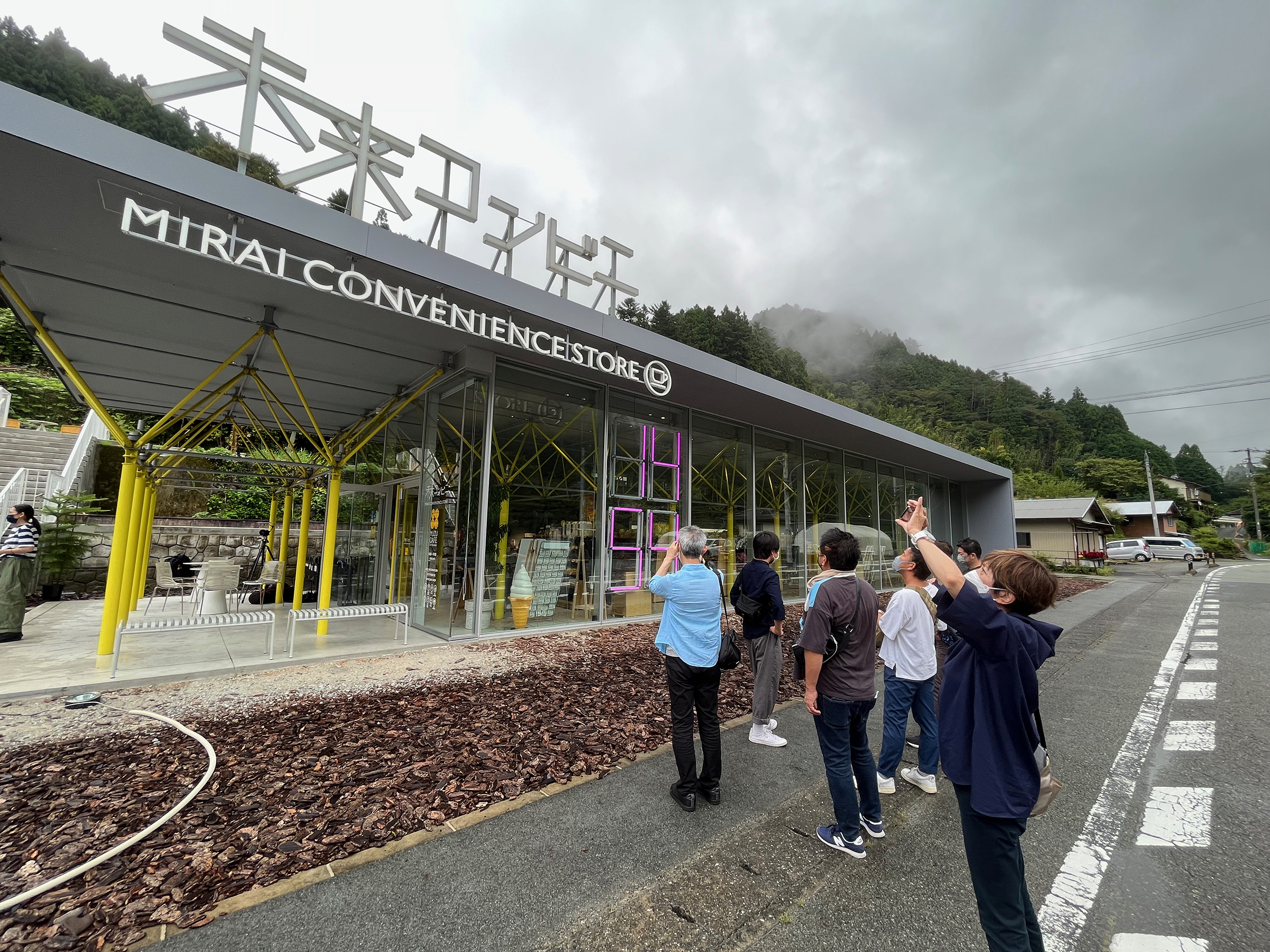
Digital clock presentation that does more than just display the time.
The digital clock is one of the icons of the facade. This was the idea of Mr. Unozawa, who was in charge of creative direction. It is not only a time display, but also a program for production. On a snowy day, the clock displays white flickers flowing from top to bottom, and at Christmas, it changes its color to that of a tree. The theme of “marking the time here in KITO” was also carefully considered in the design of the flowing time of a year.
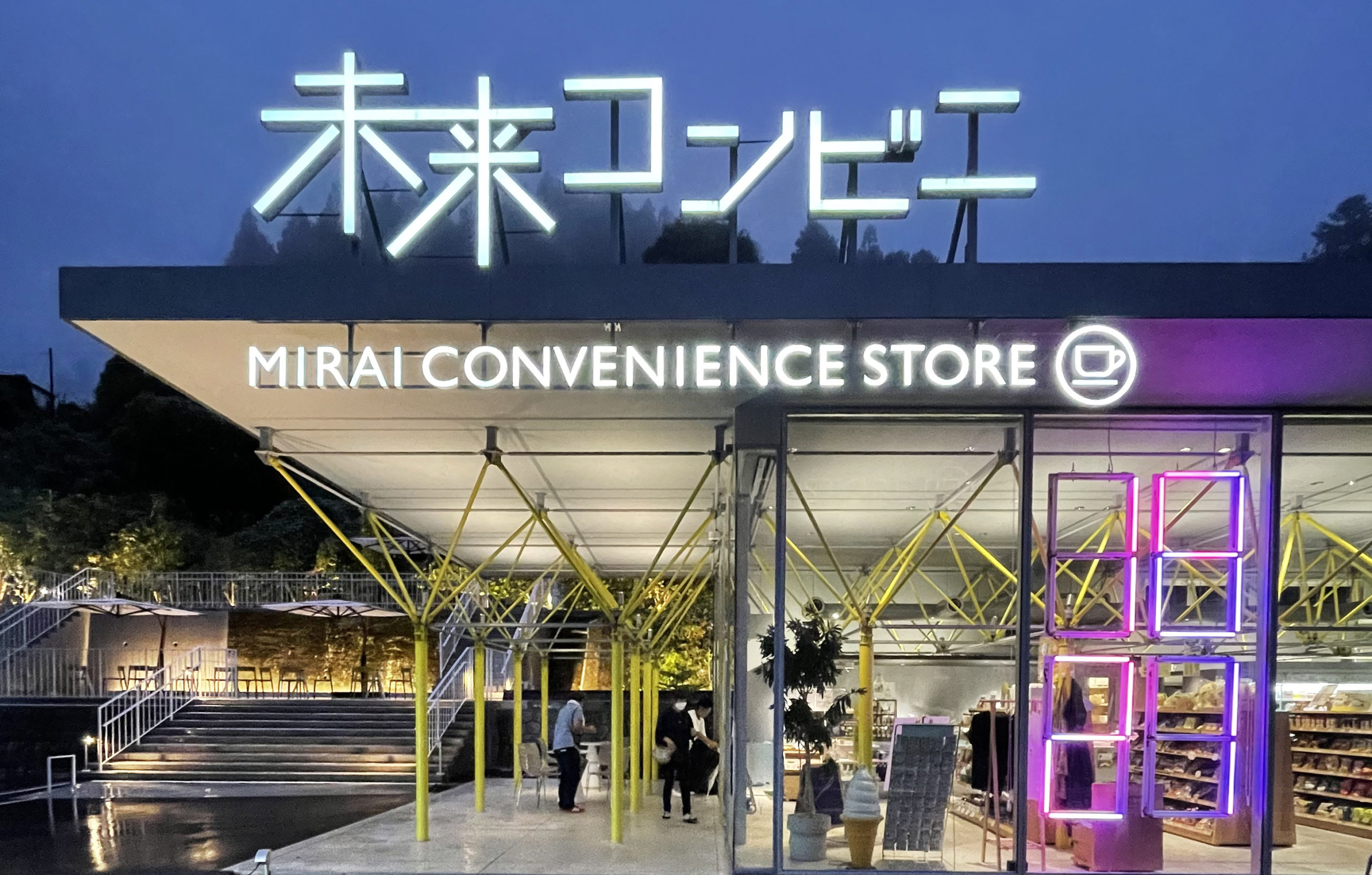
Chapter_ 02: After MIRAI CONVENIENCE STORE “Newly built cafe terrace
Designs that transcend time and space.
A new outdoor terrace was opened next to MIRAI CONVENIENCE STORE.
It will be used as a diverse place for lunch during the day and for drinking beer under the stars at night.
The stone retaining wall, on which an elementary school was originally built, was left intact, and a newly reinforced concrete wall covers the aged retaining wall. The existing topography is left as it is, and concrete is used to fill in the missing parts such as the grand staircase, transforming the terrace into a mix of the old and the new.
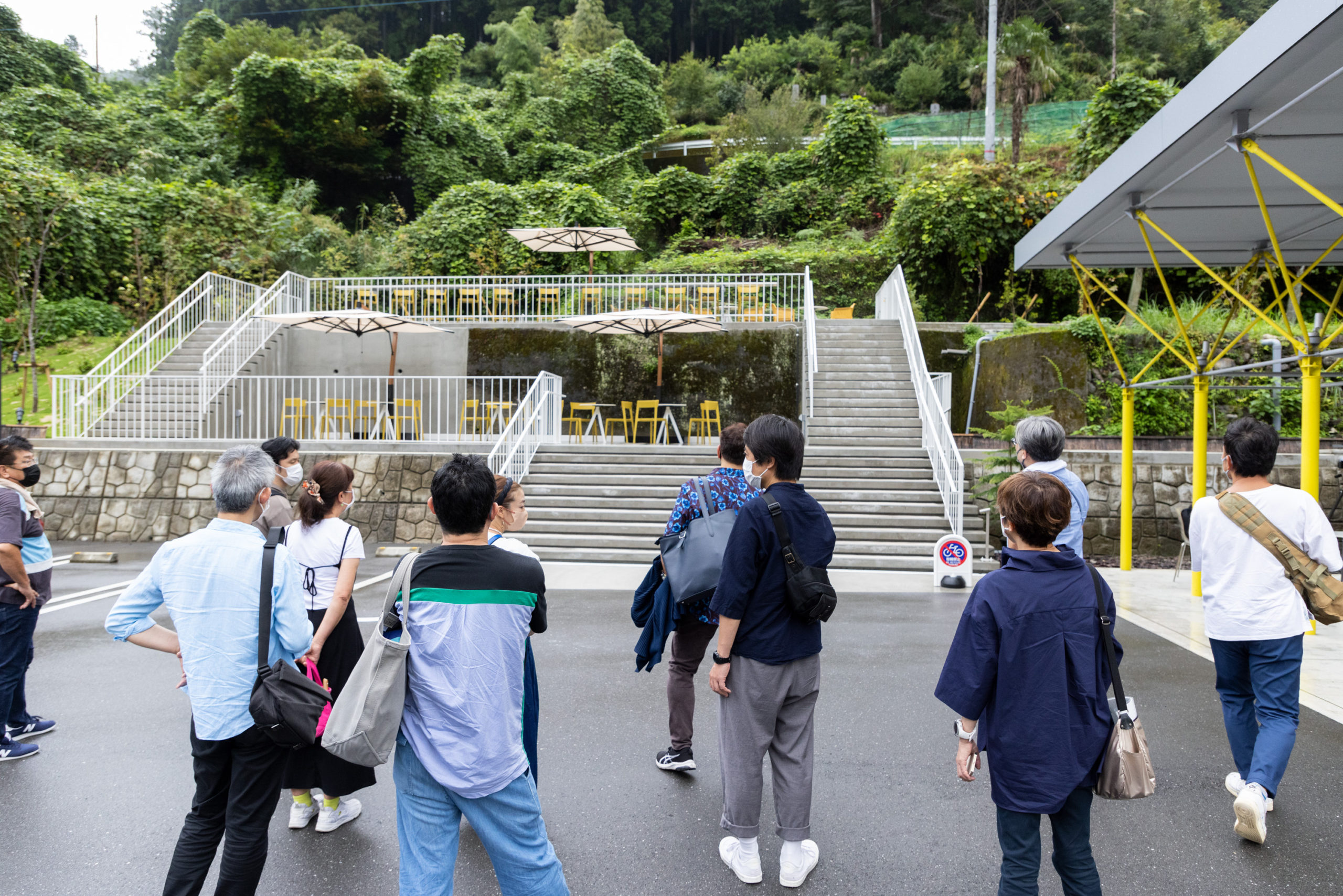
Photography: Junya Ota, Nacasa & Partners
Counters that can be used for workcations.
The counter on the top floor is equipped with an outdoor power supply. The work area is also equipped with an outdoor power supply. As you would expect from KOKUYO.
You can also see how thin the roof is from here.
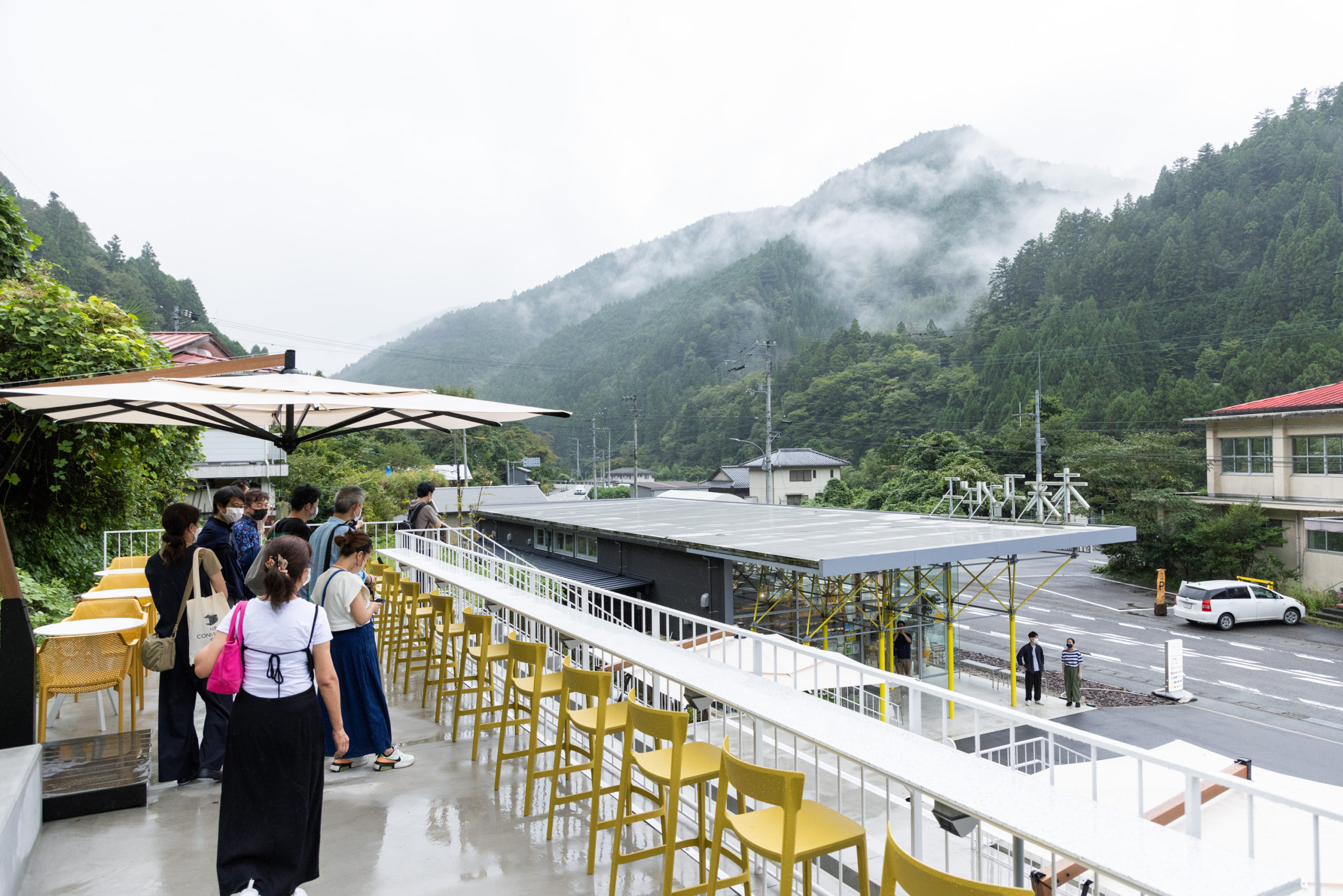
Photography: Junya Ota, Nacasa & Partners
Landscape design that also incorporates existing vegetation.
The planting plan was also ingenious. We mixed new plantings with native plants. Rather than designing everything new, the landscape design also makes use of the natural trees.
At night, the area is illuminated by a line of indirect lighting embedded in the retaining wall.
The grand stair terrace, reborn with a calculated height design that utilizes new materials while harmonizing with nature, has transcended time and has a beautiful presence for the future of this community.
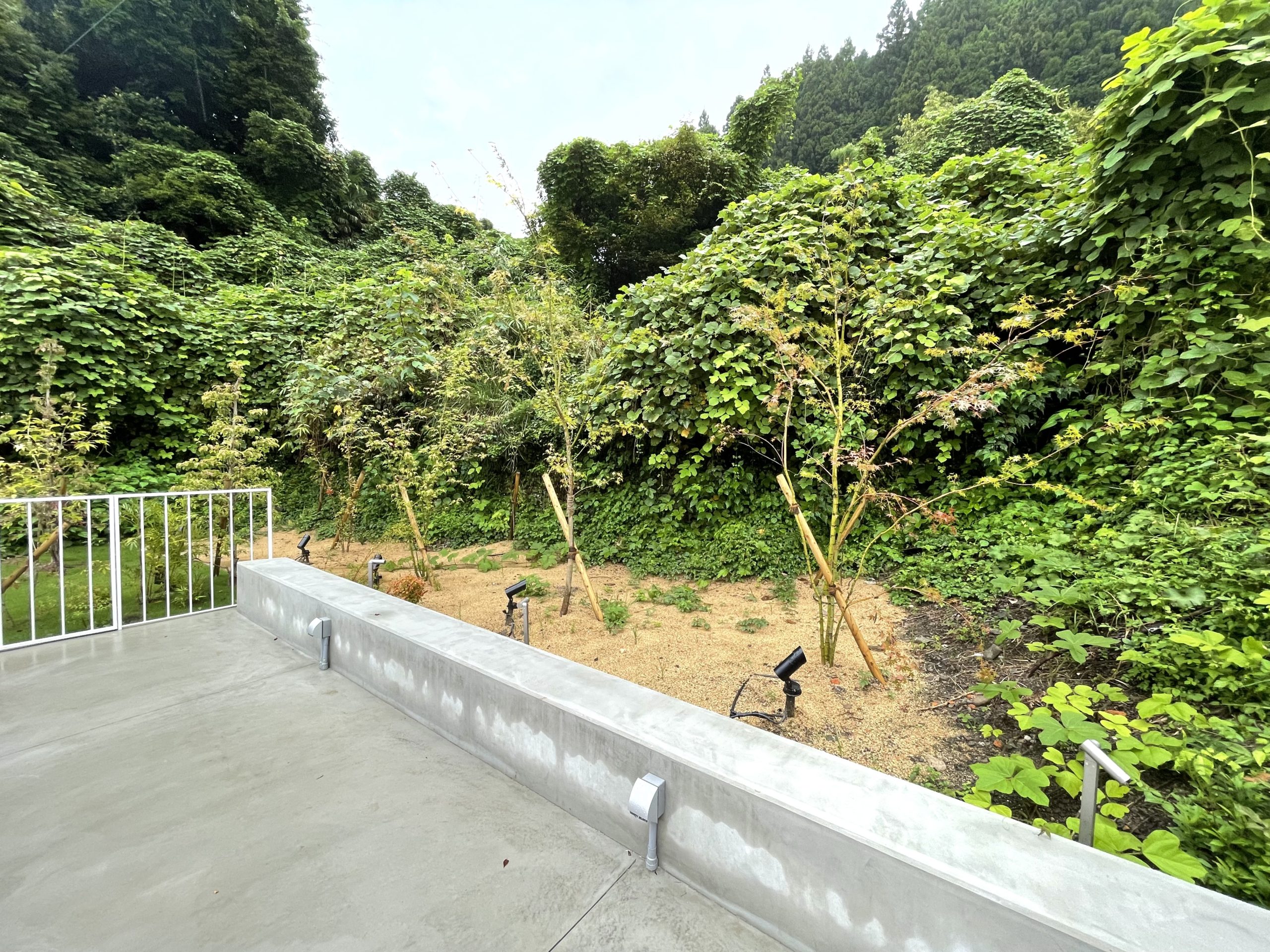
Planting plan utilizing native vegetation
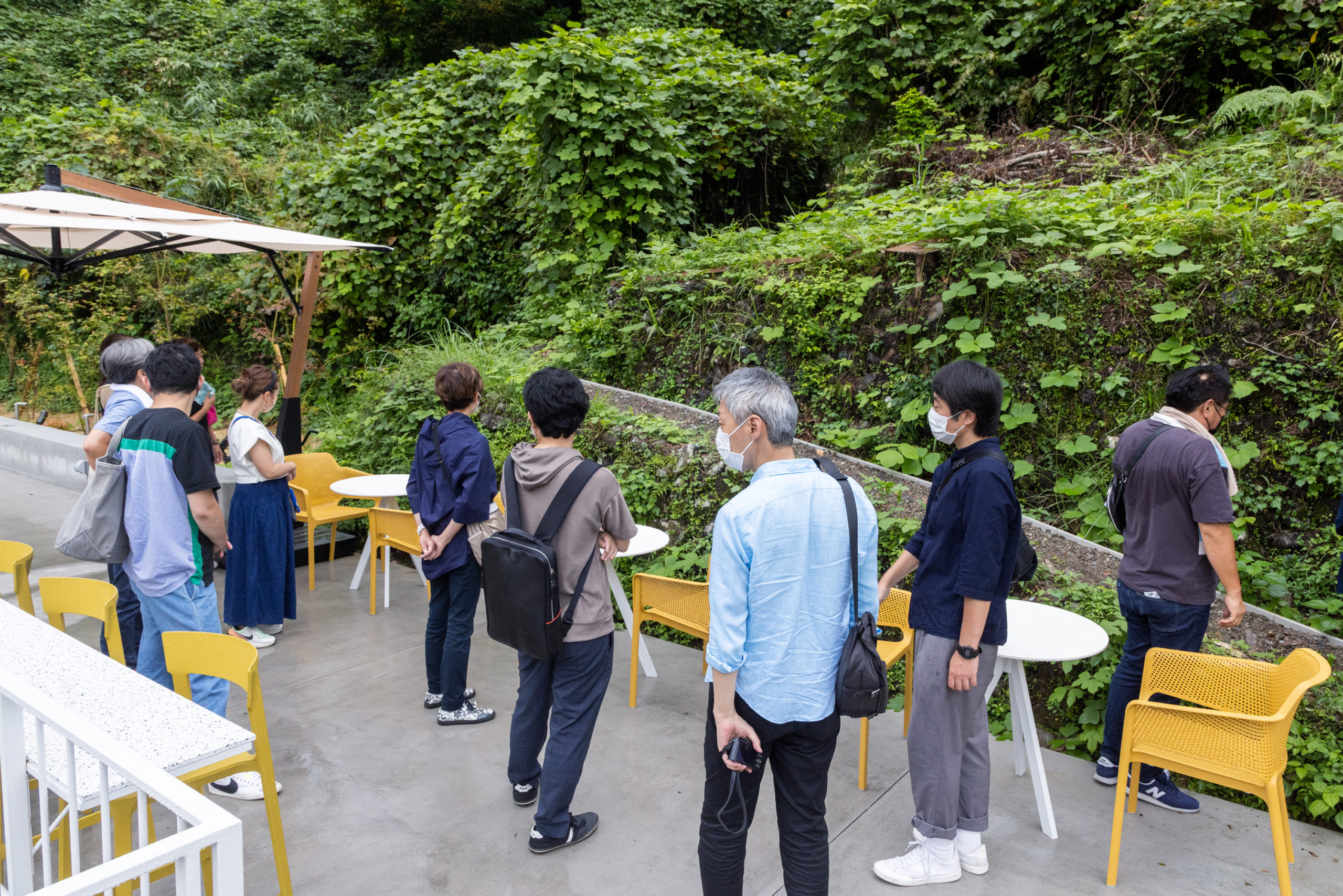
Photography: Junya Ota, Nacasa & Partners
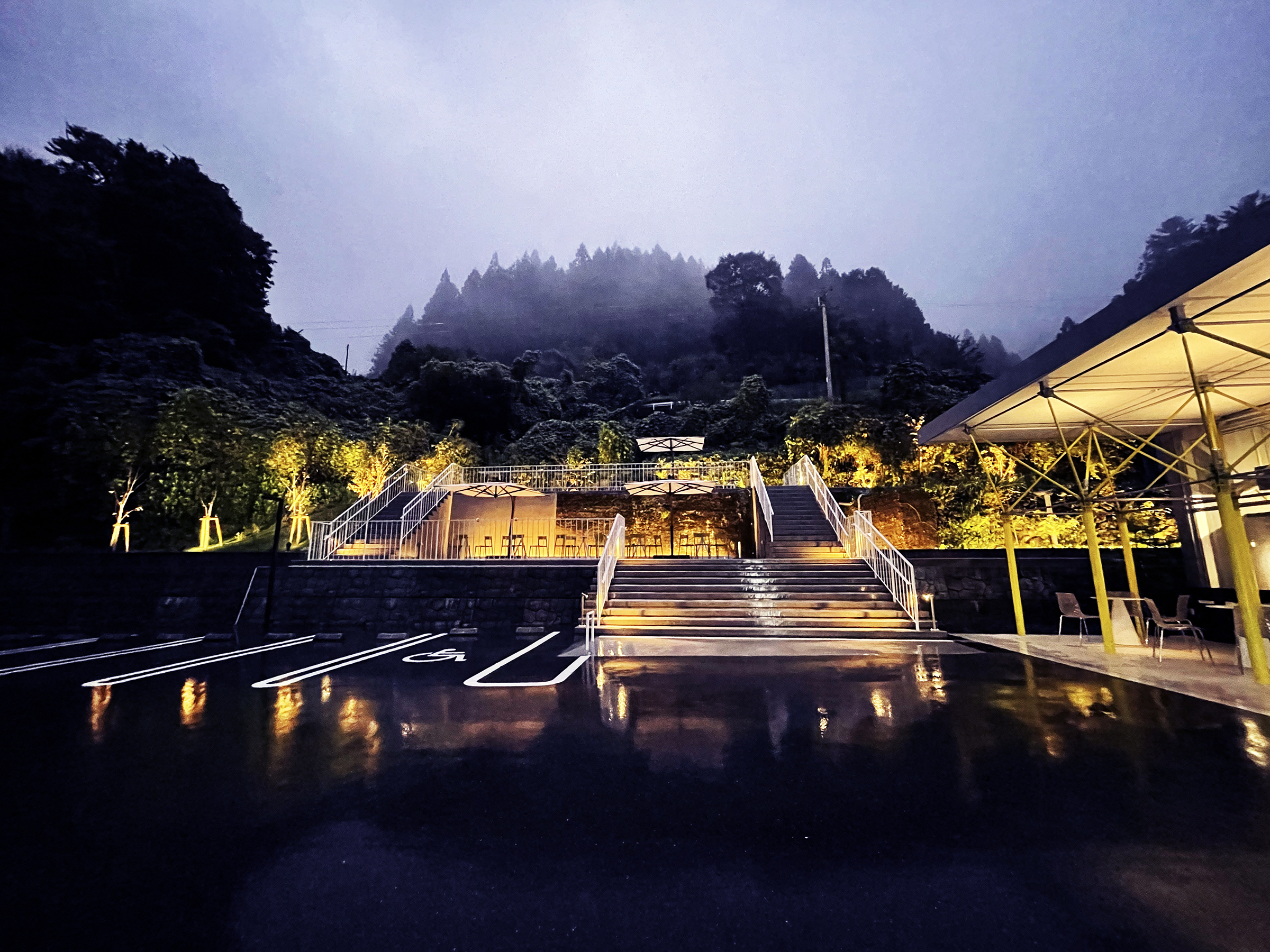
Night view of the newly built cafe terrace
Chapter_03: Interview with KITO DESIGN HOLDINGS Co.
Designs that combine across time.
The day after our on-site interview with MIRAI CONVENIENCE STORE, we had a roundtable discussion with Mr. Fujita, President of KITO DESIGN HOLDINGS CO. What was particularly impressive was the concept of the newly built café terrace.
The MIRAI CONVENIENCE STORE is most beautiful at night and at 4 in the morning, when it is not open for business. Until now, there was no place to showcase the beauty of the architecture, so we created a new terrace so that people can enjoy it as a work of architecture as well. That is why it is not only busy during the daytime, but even after the store closes, the tables and chairs remain lit and the parasol remains open long after the store has closed. We want the people of the town to be able to use this place freely. Our goal is not only to improve the functionality of the place, to create a place to rest because there are not enough places to rest. If we only make the inconvenient convenient, it will become just a tool. It is more important to make people interested in “why are these things here?” It is more important to make people interested in why something like this is here,” he said with passion. In the mountains of KITO, I felt as if I saw a fusion of nature and the solution of social issues through design, which cannot be achieved in the city. The fact that Mr. Fujita’s passion for design has taken the form of MIRAI CONVENIENCE STORE, which is rooted in the local community and recognized around the world, may be an exaggeration, but I felt a passion so great that time and space were truly twisted.
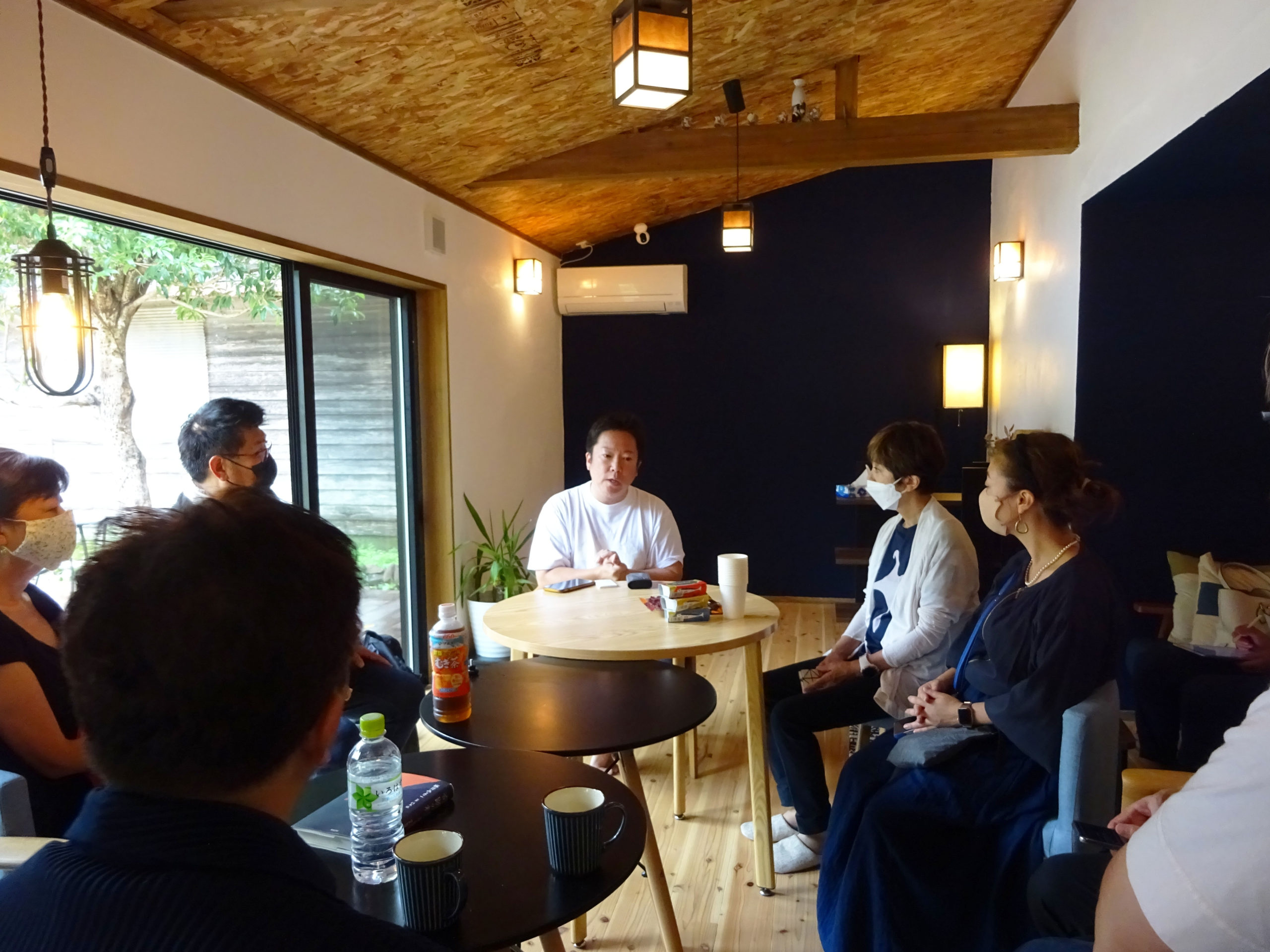

President and CEO, Medidoo Inc.
Yasushi Fujita
Profile
Born in 1973 in KITO, Naga Town (formerly KITO Village). He is the leader of MEDIADO, which boasts the No. 1 share of e-book intermediary in Japan.
In recent years, he has been focusing on local development in KITO, where he was born and raised, and has established “Golden Village,” which grows, processes, and sells KITO yuzu citrus, and “CAMP PARK KITO,” a campground with state-of-the-art facilities.
He has also established a campground, “CAMP PARK KITO,” equipped with state-of-the-art facilities.
In January 2020, he launched “Tokushima Innovation Base (TIB)*, an entrepreneur support organization,” together with local companies, and became its representative director.
He is creating an environment to back up local entrepreneurs.
*TIB is a general incorporated association jointly established by the Tokushima Shimbun, Shikoku Broadcasting, Awa Bank, Tokushima Taisho Bank, and Mediadoo.
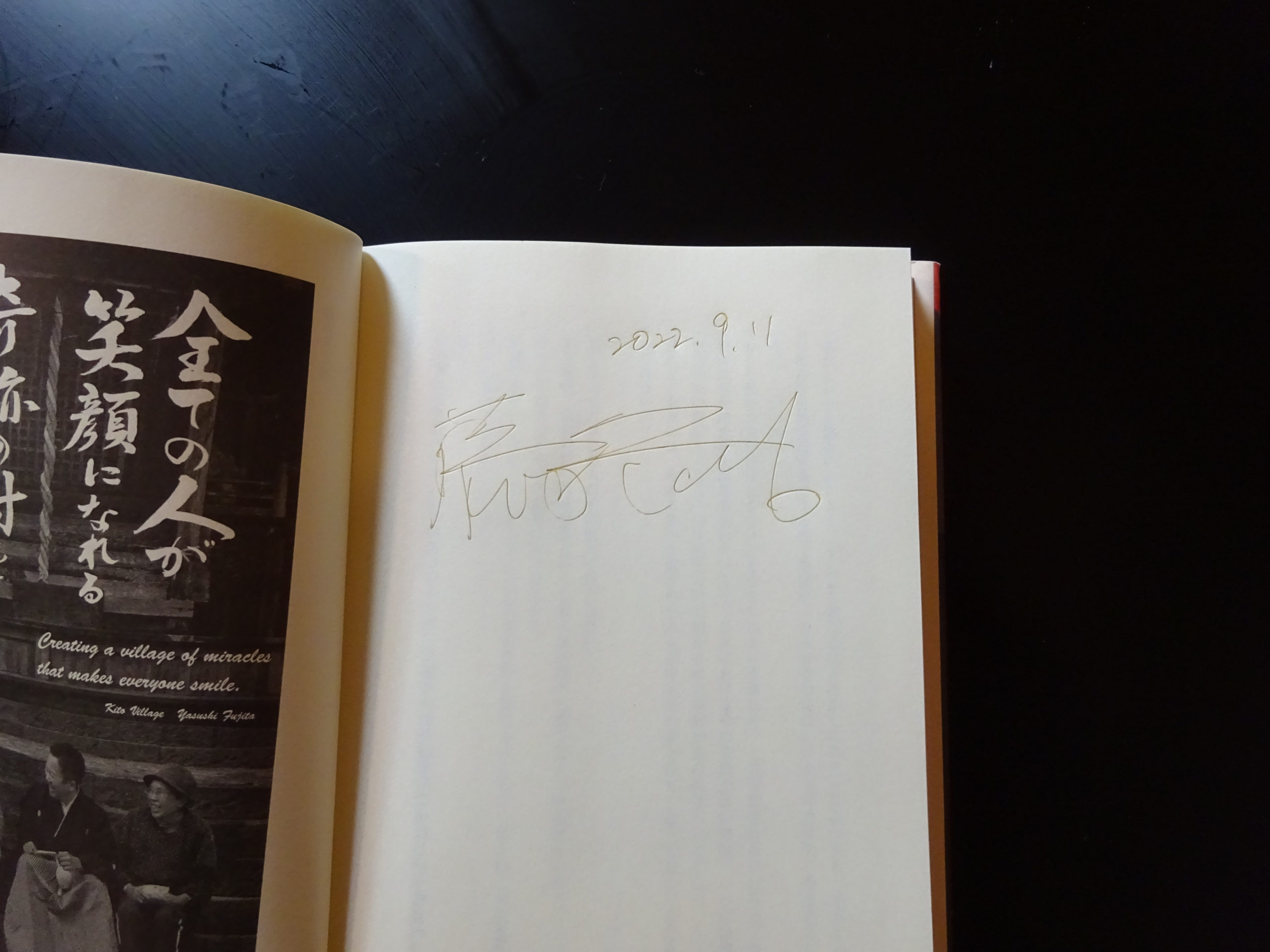
Based on a true story that will change the critical future of a rural cold village in KITO
The book is based on a true story of a rural village in Kisumu that is rewriting its future.
That concludes “First! Design Tourism Inspection Tour in Tokushima! ~ first part ~” We will report on KAMIKATSU ZERO WASTE CENTER and other places in the second part.
Stay tuned!
All tour participants
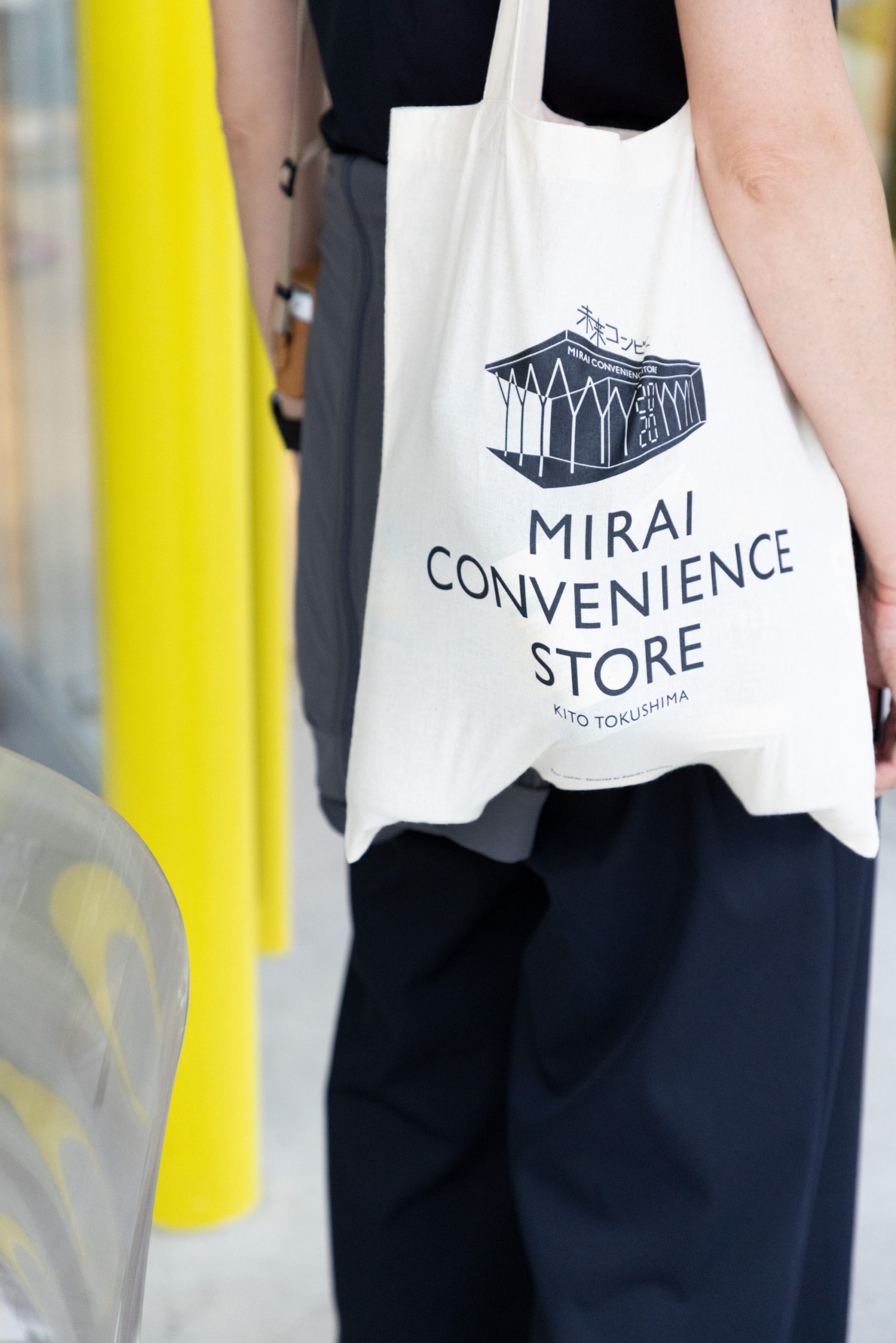
Photography: Junya Ota, Nacasa & Partners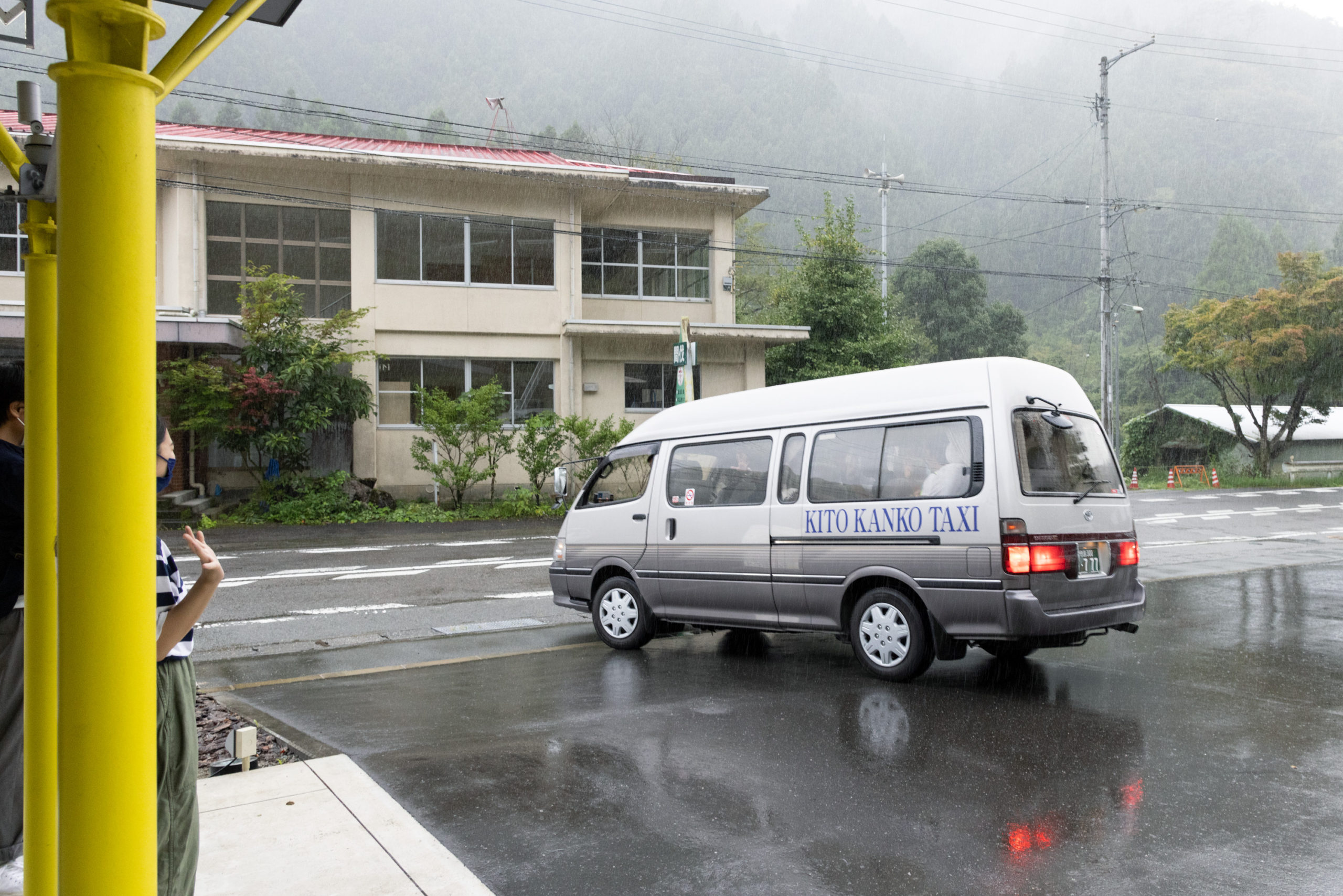
Photography: Junya Ota, Nacasa & Partners

