Activity
[ Interview ]
2022.01.21
KUKAN DESIGN AWARD 2021 KUKAN OF THE YEAR The Winner Speaks “MIRAI CONVENIENCE STORE” (Future Convenience Store)
We asked the two grand prize winners of the 2021 KUKAN DESIGN AWARD to share their thoughts on their winning projects in a Q&A format.
What we found in common between the answers of both winners is that they are full of love and passion for the project itself, beyond the framework of their own design work. I can also sense that they have great dreams and hopes for the “future” of their creations.
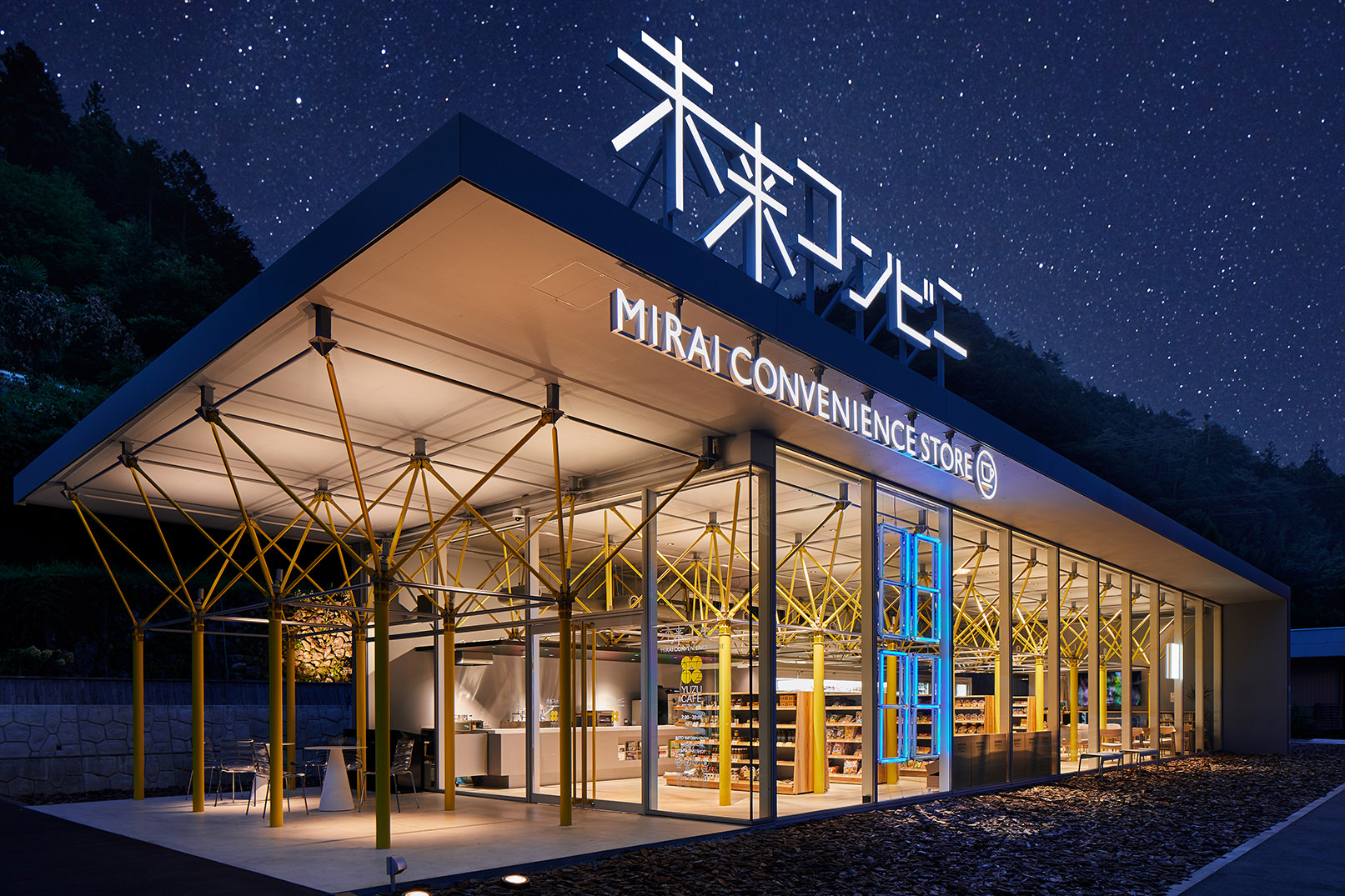
Winner of the Grand Prize at the 2021KUKAN DESIGN AWARD:
“MIRAI CONVENIENCE STORE” ( Future Convenience Store)
We interviewed Keisuke UNOSAWA (Board Director, KITO DESIGN HOLDINGS/photo on the left), who was in charge of creative direction and graphic design, Wataru SATO (Chief Designer, KOKUYO/photo in the center), who was in charge of architecture, interior design, and landscape design, and Yohei MITSUISHI. (GEN Design Head of Design Office/photo on the right).
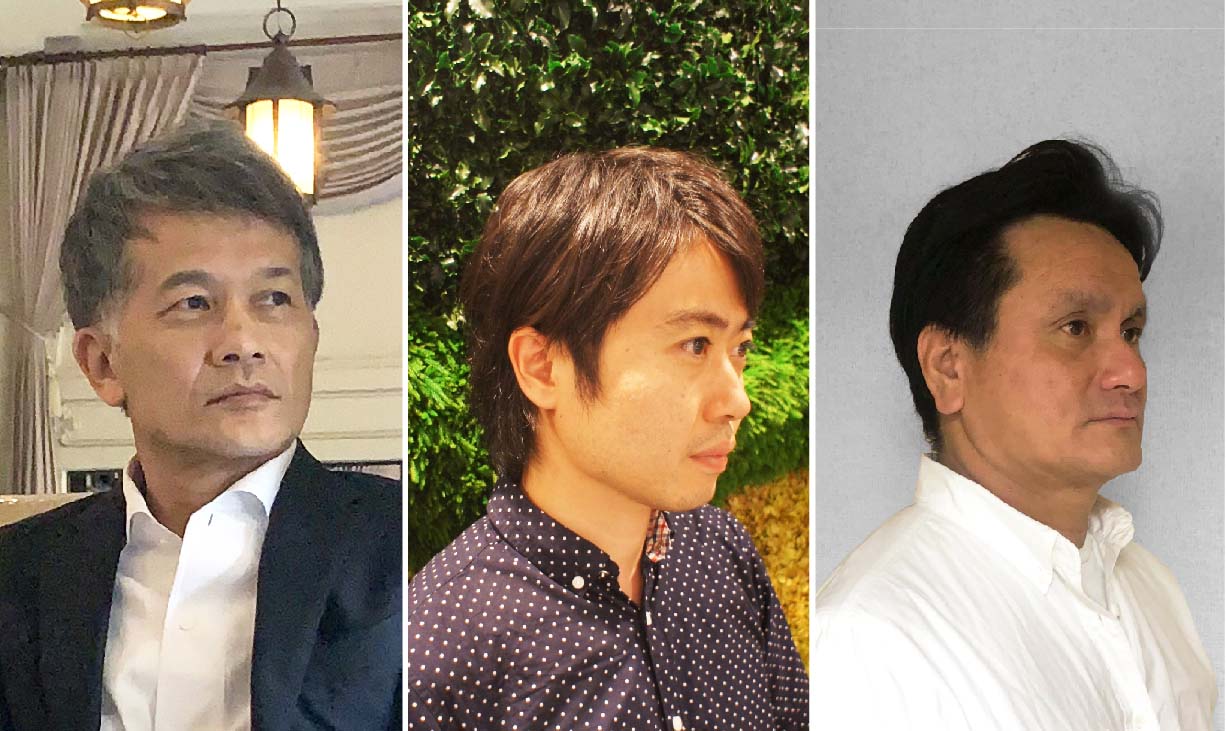
Please tell us about the award-winning KITO DESIGN PROJECT for “MIRAI( Future) CONVENIENCE STORE”.
Mr. UNOSAWA: The project aims to “create a miraculous village where all people can smile” through the power of culture, food, and education in the KITO district in Naga Town, Tokushima Prefecture, which includes marginalized communities with a population of about 1,000 people.
MIRAI Convenience Store was created with the aim of providing a place where children born and raised in this area can develop a broad perspective, nurture their aspirations, and develop the power to change the future of Japan and the world.
We also believe that the KITO area has a concentration of issues common to rural areas. We will continue to explore the influence and possibilities of the MIRAI Convenience Store and other challenges, and promote sustainable and progressive activities.
Please tell us about your thoughts on the “MIRAI CONVENIENCE STORE” logo and the large digital clock on the front facade.
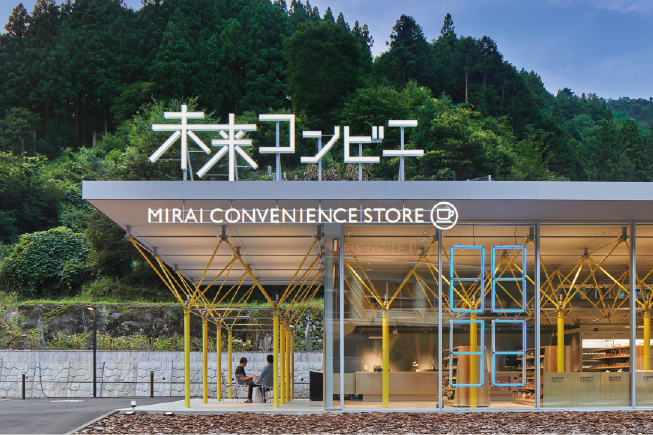
Mr. UNOSAWA: The design of MIRAI Convenience Store is based on the concept that “children are future people from the future” and “coexistence with nature.
The digital clock is a message for the children’s future. It is the most symbolic icon of this building. It visualizes the “time” when children become adults, and weaves the past, present, and future of the children and the people of KITO. The digital clock expresses our philosophy of imagining time and thinking about the time that continues into the future.
The logo uses radiating lines to represent the light of hope for the future emitted from KITO and the light of stars pouring down from tens of thousands of light years away to this place. While looking up at the stars shining in the night sky of KITO, I wanted to feel the light of the stars that exist in the daytime sky as well.
Please tell us about the KITO DESIGN PROJECT’s regional characteristics.
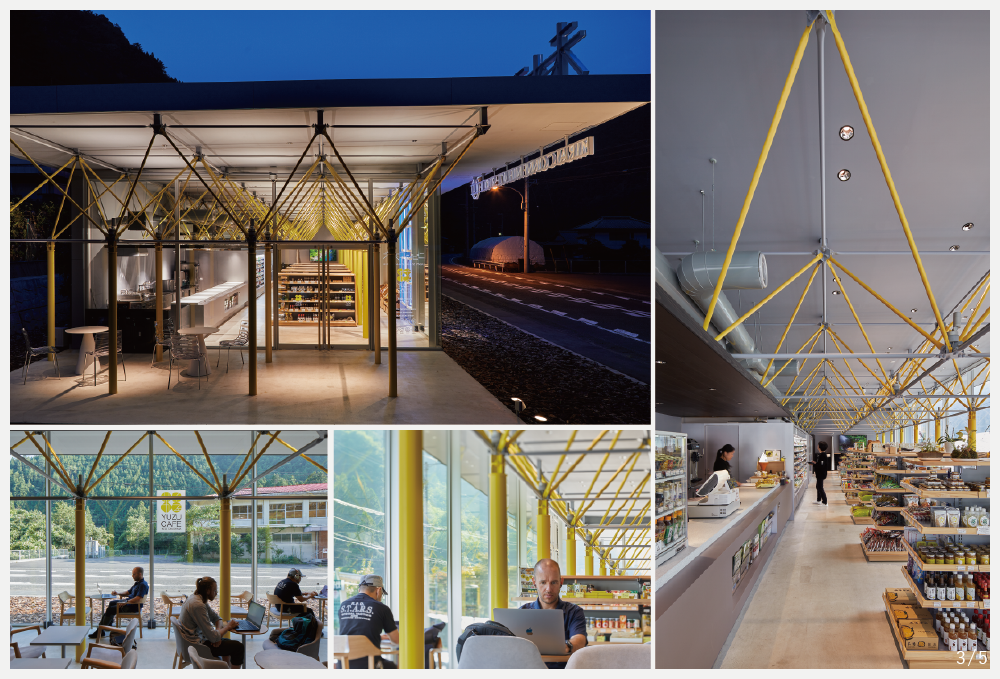
Mr.SATO:KITO is a historical place where Japan’s first yuzu tree was successfully grafted. It also boasts the highest rainfall in Japan, and is known as the Tibet of Shikoku, a place rich in nature. Therefore, the architectural structure of three-dimensional trusses reminiscent of the yuzu tree is the axis of the design, and a thin, light, large roof is placed over it. With pride in the history and identity of the region, I designed an architecture that makes the rain and nature of KITO feel like the most beautiful place in the world. I hoped that the large roof, which stretches horizontally in harmony with the mountains, would become a place where local people and visitors could meet and weave the past and future of KITO under the citron trees.
How did you feel when you came up with the design idea?
Mr.SATO: From the beginning, we were conscious of the cost from a business standpoint, so we thought we could do something using the prefabrication method. Then I happened to come across the website of LUNANTORAS, and I felt the beauty of the linear three-dimensional intersections as if I were in a forest. I thought, “This is it! If I could make it look like a citron tree by painting different colors on it, wouldn’t it turn a ready-made prefab into an original story of KITO? That’s when I remember getting the jitters.
What new values have you discovered through this project that were not in your previous thinking?
Mr.SATO:It’s about design bias. The initial proposal was to keep the original stone walls for the exterior, and to build a wooden structure with a gabled roof that undulates in a streamlined manner, and a veranda around the perimeter for children to run around. This is a proposal that encompasses children, the community, history, and nature with a futuristic roof shape that is wooden and familiar to the community. In response to this proposal, Mr. Fujita, the representative of KITO DESIGN HOLDINGS, asked me to create an architecture that was more urban and something that was not found in KITO. At that time, I realized that the words “children,” “rural area,” and “future” had a design bias. This led me to think deeply about what kind of architecture a convenience store should be in order to nurture children and create the future of KITO.
What was the result of this new sense of value?
Mr. SATO:I shifted my thinking to an architecture that incorporates the nature and identity of KITO, that the local people can be proud of, and that betrays in a good way the conventional designs for rural areas and children, as if “the future has come to KITO. This was a shift in my thinking.
Now that the facility is completed, local residents and children have become attached to it through events and daily use, and elementary and junior high school students come from far away to see the facility, so I think it was the right decision to think without design bias.
Please tell us about the “difficulties” of this project.
Mr. SATO: This was an unprecedented project: building a convenience store in a village with a population of about 1,000 people in the Tibet of Shikoku, about a 2.5-hour drive from Tokushima Airport, and creating a place to weave the future of KITO. For this reason, we were required to work together with the project team to carefully carry out many other considerations and adjustments in addition to the design work. For example, even for the display of products, we had to have a detailed plan for the type and arrangement of fixtures due to the business nature of the project and distant deliveries, and we had many discussions with Yamazaki Bread, the product provider, including on-site discussions. At that time, I remember repeatedly seeking advice from professionals within the company. We also brought in environmental assessment experts to ensure coexistence with nature, as well as experts in the field of insect countermeasures, which is something that is rarely considered in urban convenience stores.
Are there any maniacal appeal points for people in the architectural design field?
Mr. MITSUISHI: This is about the large roof. The east wall rises up to form a large roof (both the wall and the roof are 30cm in height) so that the space where the town’s residents gather is wrapped in a single large sheet. The roof is insulated by external insulation and glass wool in the attic, and to prevent dew condensation in the ceiling, there is a gap between the wall and ceiling to allow air to flow along the slope of the roof.
On the south side of the building, a large sash with a height of 3.8m is supported as a semi-structural member, while at the same time, a large overhang of about 1.5m is provided for summer sunlight. A roll screen was installed between the sash and the ceiling to prevent sunlight. Lighting fixtures are built into the roof, and the roof thickness of only 30cm ensures structure and functionality, while enhancing the overall design of the building.
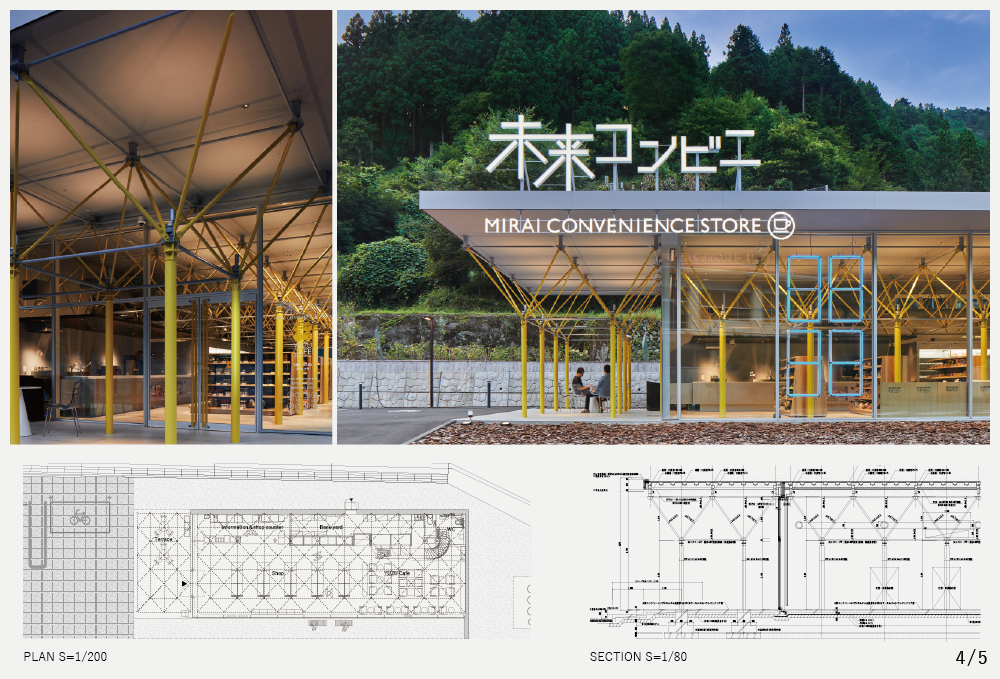
For those of us in the architectural design field, please tell us more about the maniacal appeal of this product for professionals.
Mr. MITSUISHI: The truss structure of the citron is divided into two areas, the terrace side and the interior side, so that it can be seen beautifully without being interrupted by the sash. On the terrace side, thin columns (φ114) are placed independently to create the image of a “citron grove,” while on the interior side, a row of thick columns (φ139) is used to secure a long span, emphasizing the function as a store. The proportions of the trusses are based on the image of a “yuzu tree,” with a low center of gravity of 2.2 meters at the lower end of the trusses. Structurally, it is necessary to link the horizontal rigidity of the building, so horizontal braces have been installed on the aluminum panels above the entrance to integrate them. Attention to detail was also paid to the color coding of the trusses and the installation of lighting fixtures above the pillars to resemble yuzu nuts. In addition, the air conditioning is located on the core side so that the yuzu trees can be seen beautifully.
As a designer, do you have a message for the visitors of MIRAI CONVENIENCE STORE?
Mr. SATO: Every time I visited KITO through the project, I was fascinated by the beauty of the nature and the warmth of the local people. MIRAI Convenience Store was designed with simplicity in mind, but with a story behind each and every detail. I would like to invite you to experience the architecture of MIRAI Convenience Store at the site, and at the same time, I would like you to think about “design bias” when you see MIRAI Convenience Store standing in the great nature of KITO. The KITO DESIGN PROJECT has many other attractions such as CAMP KITO, so please come and visit us.
MIRAI CONVENIENCE STORE 11-1, Imoshi Yashiki, Kito Kitagawa, Naga-cho, Naga-gun Tokushima, Japan<MAP>
Business hours: 8:00 – 19:00, Closed on Thursdays (Please check the latest information about business hours and holidays)
KITO DESIGN HOLDINGS (https://kito-dh.jp/)
MIRAI CONVENIENCE STORE (https://mirai-cvs.jp/)
————-
KUKAN DESIGN AWARD 2021
Vice-Chairman of the Judging Committee, Shigechiyo SUZUKI
This convenience store looks like a spaceship from the future that overcame the difficulties of building a convenience store for daily life in a mountainous area with a population of 1,000. For a moment, it looked like a familiar truss? As a member of the generation familiar with the works of Richard Rodgers and others, it did not look like a current design, but it had a new universal beauty, and my intuition told me that I liked the yellow color, which made me stare deeply at the work. I wondered if the logo of MIRAI Convenience blended in with the forest on the steep slope because the two Chinese characters for “MIRAI (future) ” include the word for “tree,” or what the local people would take home with them other than to buy things. I heard that the details of the three-dimensional trusses were originally developed in Japan, and in the words of the award winner, “MIRAI Convenience Store was created with the aim of providing a place where children born and raised in this area can develop a broad perspective, nurture their high aspirations, and develop the power to change the future of Japan and the world. When I heard the heartfelt concept of this project, I felt that the space design in a small village has become a work that has created a stir for many people throughout Japan.
There are two grand prize winners of the KUKAN DESIGN AWARD 2021.
Click here to see The Winner Speaks of the other grand prize winner,

